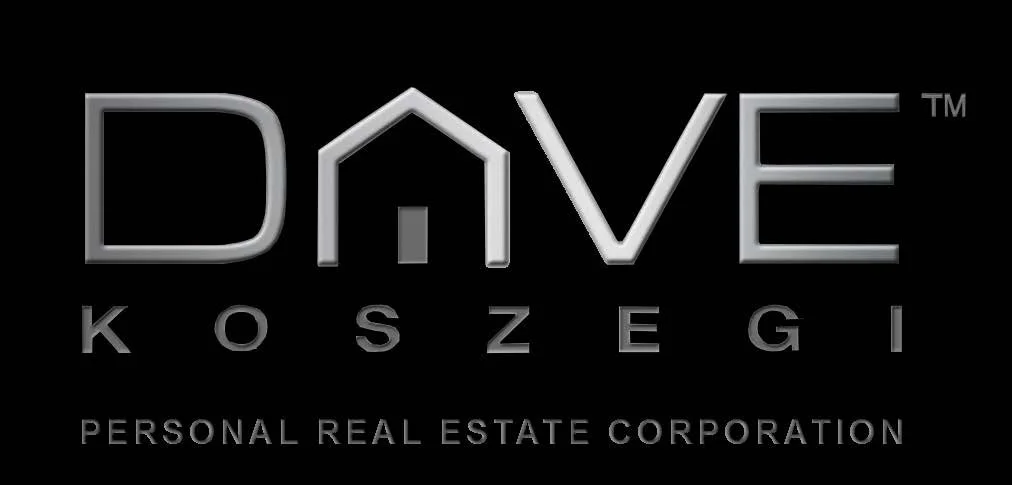MAIN HOUSE
The Main House, adorned with Rhyolite stone (from the Whistler/Garibaldi Highlands), slate roof and copper eaves, is the 4000 square foot centerpiece of the Southland Estate. This sophisticated and elegant living space features:
- 30 ft Grand foyer entrance with Bocci chandelier
- Impressive great room, open family room, and dining area
- Gourmet kitchen with professional Wolfe and Sub-Zero appliances
- Fully equipped pantry with wine refrigerator and built-in Miele coffee machine
- Vaulted master bedroom with magnificent chandelier
- Opulent master ensuite with extensive Italian marble
- Spacious master walk-in dream closet
- Upstairs bedroom with 3-piece ensuite and private deck
- Downstairs bedroom with 3-piece ensuite and walk-out patio
- Elegant powder room and adjacent laundry room
Click any Photo to Enlarge or
Proceed to the CARRIAGE HOUSE
































